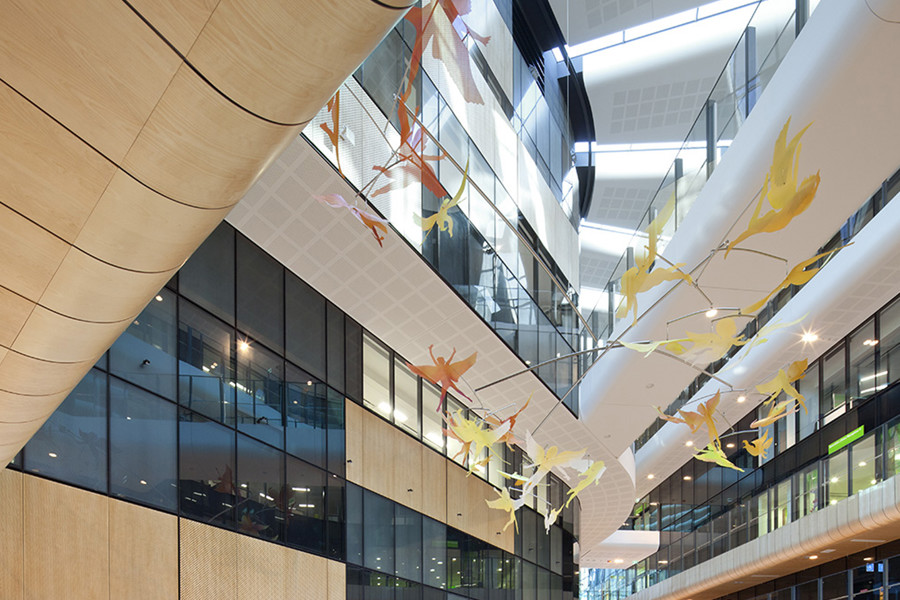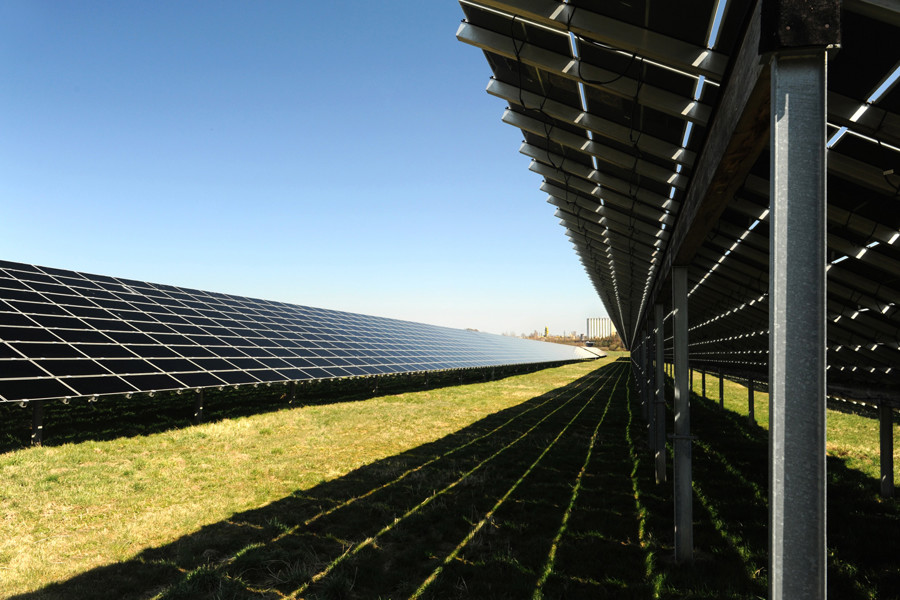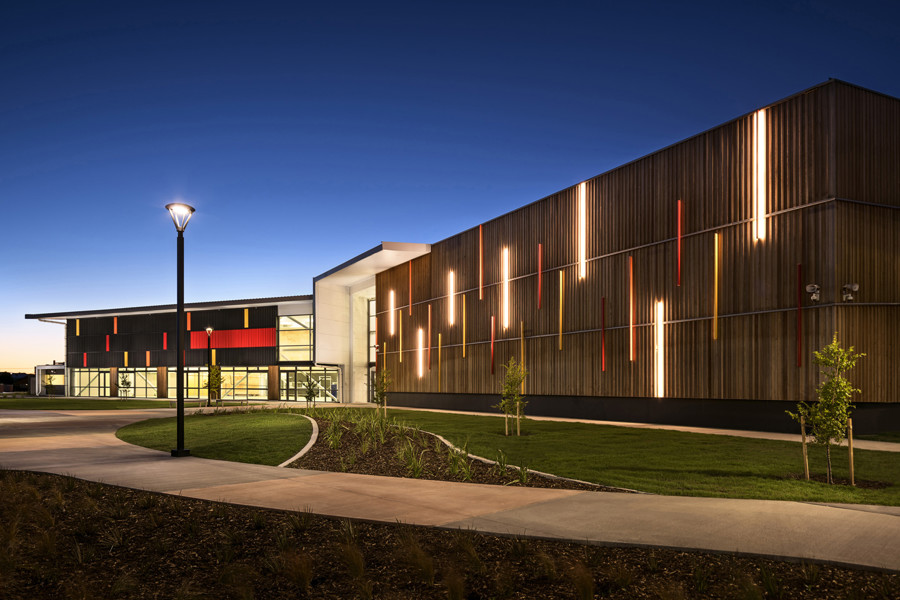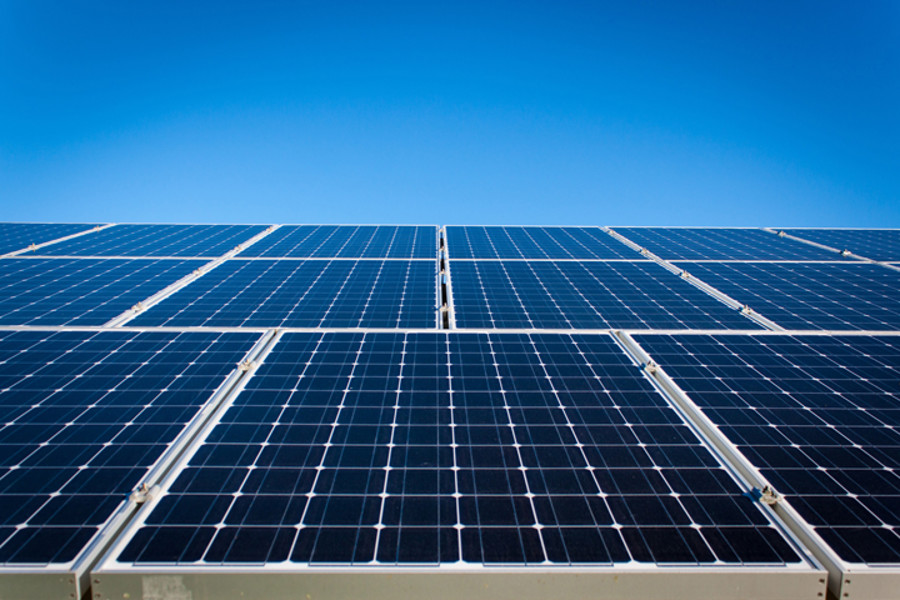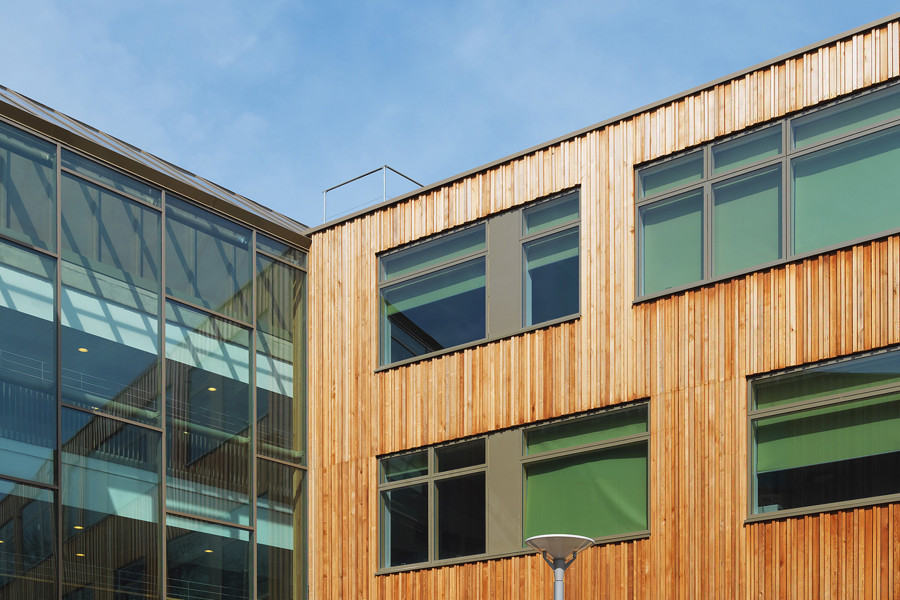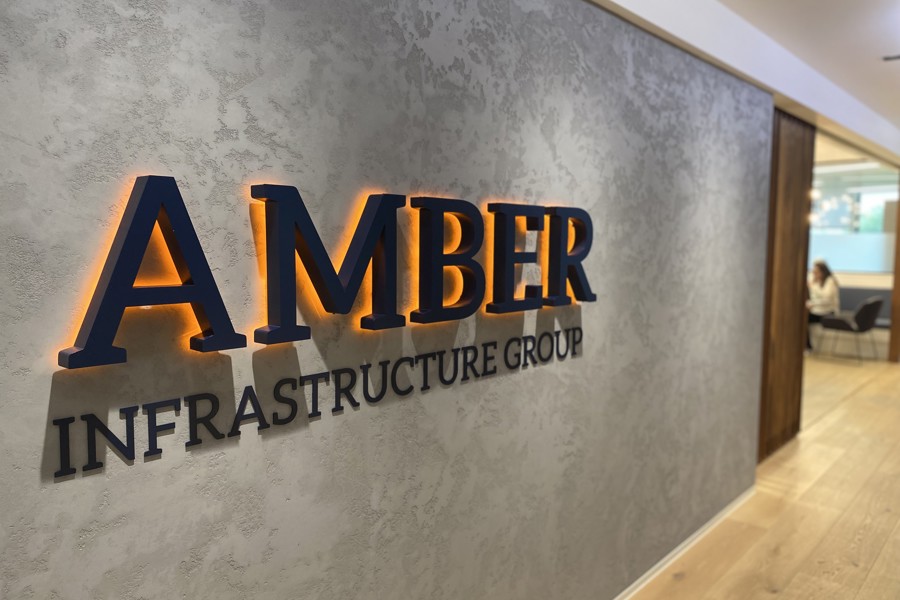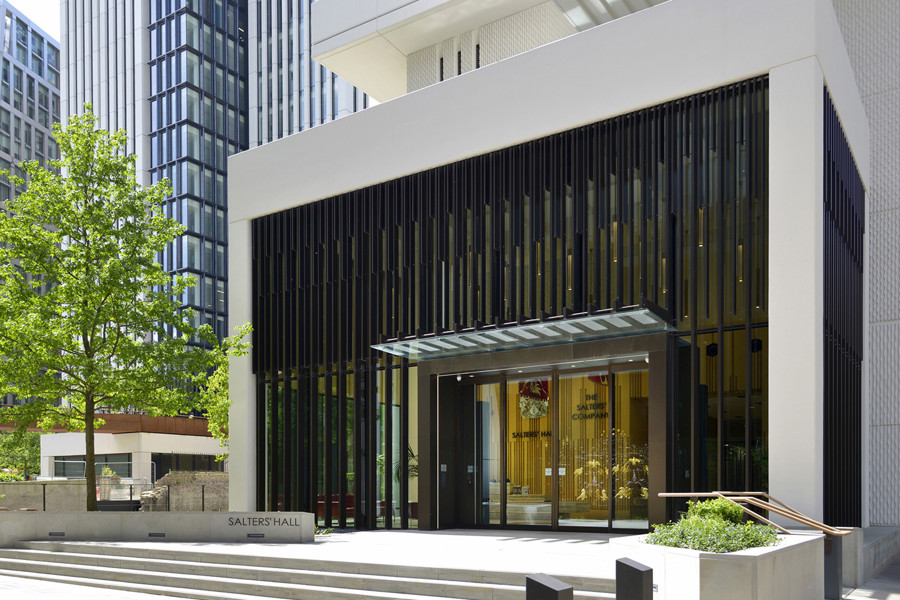
No Content Set
Exception:
Website.Models.ViewModels.Components.General.Banners.BannerComponentVm
About us
Amber is a leading international investment manager. For over 15 years, we have mobilised capital into essential, responsible infrastructure.

What we do
We source, finance and manage infrastructure assets for both the public and private sectors, applying an integrated approach throughout the lifecycle of each investment.
Sectors
Amber develops and invests across a wide range of infrastructure sectors, each characterised by a long-term investment horizon and robust, creditworthy counterparties.
Funds
Amber manages or advises eight funds with over £5 billion in funds under management. With a presence across 12 countries, Amber manages 175 infrastructure investments representing total assets under management of £14 billion.
Sustainability
As long-term investors, we recognise the need to consider how a changing world could impact our core business activities and investments.
News and insights
View our latest press releases and insights on key topics from across the business.
People
Our people are essential to our success. We are committed to building exceptional teams, maintaining our unique entrepreneurial spirit, and building a culture that is inclusive and impactful.
